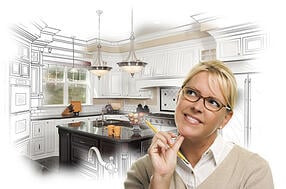 One of the new “buzz” words in the kitchen industry is universal design. But what are they talking about and why is it so important? Universal design is the idea that your kitchen should be accessible to everyone regardless of age, size, or ability. It’s also about making your kitchen safe. If you look at the trends for 2015 in kitchen design, universal design is at the top of the list. This was also evident in the highlights from the recent Kitchen and Bath Industry Show that was held this past January.
One of the new “buzz” words in the kitchen industry is universal design. But what are they talking about and why is it so important? Universal design is the idea that your kitchen should be accessible to everyone regardless of age, size, or ability. It’s also about making your kitchen safe. If you look at the trends for 2015 in kitchen design, universal design is at the top of the list. This was also evident in the highlights from the recent Kitchen and Bath Industry Show that was held this past January.
If you are planning on remodeling your kitchen whether it is for resale or just for an updated look you will want to include some universal design elements in your remodel. Many of these elements just make plain old common sense and are things that we have learned over the years.
Universal Kitchen Design Elements
- Accessible Storage - There are many unique storage ideas that will make items in your kitchen more accessible. You might consider roll-out shelves so you can reach to the back of the cabinet or drawers with pegs to help store those dishes.
- Open shelving - This helps individuals who may be visible impaired as well as allowing individuals the ability to access commonly used items in the kitchen.
- Lighting - It is so important to have layered lighting and utilize the natural light from outside. You will want to install task lighting above certain work zones like an island or cooktop. It makes the kitchen safer for the person cooking.
- Faucets - It is recommended that you use a hands free faucet or a single lever faucet to make it easier to turn on or off.
- Glass inserts - Using glass in your cabinets in your kitchen makes it easier to see what’s inside, not to mention it looks great and adds style.
- Height of appliances - In most kitchens today we see the microwave either in an island or base cabinet. All ages can reach it and it frees up the counter. It is also recommended that the dishwasher is elevated with a 9” toe kick to reduce bending.
- Countertop height - Varying the height of the countertops in your kitchen will allow people of all abilities and sizes to work. A common variation is elevating one side of your island to create space between the work zone and the bar. It will also allow individuals to sit down while they work.
- Hardware - It is usually recommended that you use d-shaped handles making it easier for people to grab.
By including these universal design elements in your kitchen remodel, it will eliminate the possibility of having to make changes in the future. You can design a kitchen that will age with you. Here at Brakur Custom Cabinetry our design experts can show you the different options that we offer. You don’t have to sacrifice style. Your kitchen can still have that stylish flair. If you would like to talk to one of our kitchen design experts you can contact us here.
Click belown to download your free kitchen layout guide.

