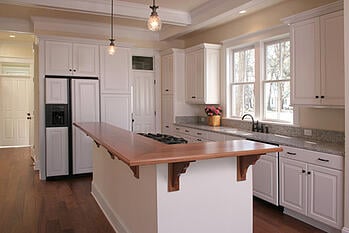 In our previous post, we talked about many benefits to having an open concept kitchen – from a flowing design to a more social space. While open concept designs are quite popular, there are still many homeowners who aren’t as keen on giving up some of the benefits a closed kitchen offers…such as:
In our previous post, we talked about many benefits to having an open concept kitchen – from a flowing design to a more social space. While open concept designs are quite popular, there are still many homeowners who aren’t as keen on giving up some of the benefits a closed kitchen offers…such as:
- The hidden mess – Where can you hide your dirty dishes in an open kitchen?
- More controlled aromas and noises – Although ventilation hoods can do a great job of eliminating smoke and odors, closed kitchens can also help keep them from traveling to other rooms. Closed kitchens can also help keep distracting noises to a minimum (i.e. putting away the silverware, juggling pots and pans, etc.)
- The element of surprise – Keep your masterpiece meals a surprise until you’re ready to plate and serve. This is harder to do in an open concept kitchen.
- More room for artwork – When the walls come down, where will you hang your favorite paintings?
Introducing the semi-open kitchen
For the undecided homeowners out there who tend to side with Goldilocks in her “just right” mentality, why not give some semi-open concept kitchen design ideas a try? They’re not too open…but also, not too closed. Take a look:
Raise the far side of the island – If you have room for an island in your kitchen, try choosing a design where the far side of the island countertop is raised. This can give just enough separation by shielding views into the kitchen activity zones. Depending on the setup, it can keep dirty dishes from being seen from the adjacent room, and even keep meals a surprise until you’re ready to serve.
Cabinets over a peninsula – Another option is to opt for a peninsula with cabinets overhead, which can keep traffic from flowing directly into the kitchen, but allow light to come through (and just enough visibility). For even more openness, opt for glass doors on both sides of the overhead cabinets – just be sure to keep the contents organized.
A pass-through window – Are you not ready to give up your walls? Create a pass-through window. This way, you’ll have lots of privacy, but can also communicate with and see people in the next room as desired.
Keep a half-wall – This portion of the wall will be just enough to separate the rooms visually, while also keeping things flowing. The half-wall can also be topped with a countertop material or molding and used as landing space for plated appetizers, a seating area for guests, or the perfect spot for your favorite flowers or decorations (this depends on your needs as well as the location of the half-wall).
So, there’s no need to feel overwhelmed when deciding on your kitchen layout. A semi-open concept kitchen can give you the best of both worlds.

