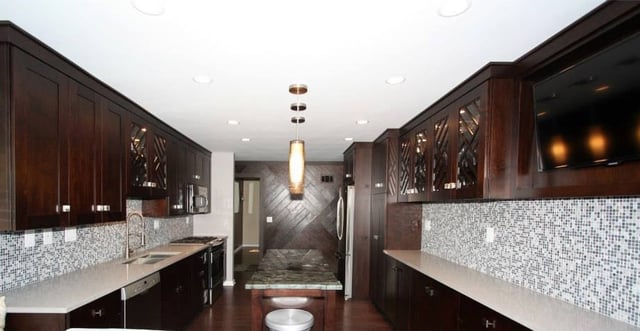Not every home will work with a large open kitchen. Rather than go to a big expense of knocking down walls if that is an option, why not choose a layout such as a galley kitchen that will work with your current home structure.

A galley kitchen, often referred to as a corridor kitchen, is known as being one of the most efficient and user-friendly kitchen layouts. In this layout they have cabinets and appliances lined up parallel on two walls directly across from each other. Homeowners have everything they need within close proximity and it is a great way to maximize the space you have. Keep in mind that galley kitchens are most often used in smaller spaces, but they will work well in larger spaces as well. You might be surprised to find out it is also one of the more affordable layouts.
