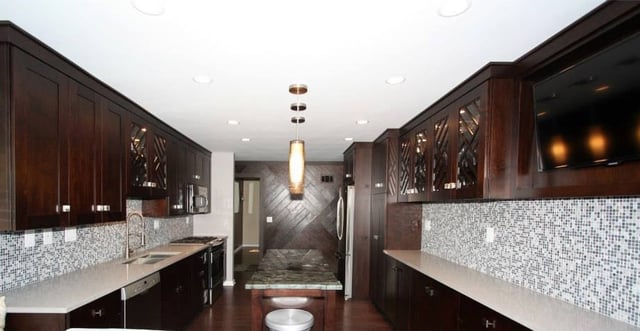Not every home will work with a large open kitchen. Rather than go to a big expense of knocking down walls if that is an option, why not choose a layout such as a galley kitchen that will work with your current home structure.

A galley kitchen, often referred to as a corridor kitchen, is known as being one of the most efficient and user-friendly kitchen layouts. In this layout they have cabinets and appliances lined up parallel on two walls directly across from each other. Homeowners have everything they need within close proximity and it is a great way to maximize the space you have. Keep in mind that galley kitchens are most often used in smaller spaces, but they will work well in larger spaces as well. You might be surprised to find out it is also one of the more affordable layouts.
Design Tips for a Galley Kitchen
- Make sure your walls are at least 8 feet apart so you have room to open cabinets and appliances
- Put your sink and refrigerator opposite the side of your stove and oven
- Choose flooring that runs vertical
- Use light colored cabinets or countertops to make the space feel more open
- Consider including a window or interior pass through window to another room for entertaining
- Make sure you have a separate designated eating area such as a dining room
- Include unique and innovative storage options to maximize your space
- Use recessed lighting and under cabinet lights
- Work with your kitchen designer to identify designated work zones
For more tips and ideas from Houzz on planning a galley kitchen click here.
Here at Brakur Custom Cabinetry our kitchen remodeling experts can help you find and choose the right kitchen layout for your custom kitchen. They can show you a variety of options and help you customize your galley kitchen and make it the talk of the town. If you would like to schedule a free initial consultation and have a conversation about things you can include in your galley kitchen layout you can contact us here.
Click below to download your free "Kitchen Remodel Survival Kit."

