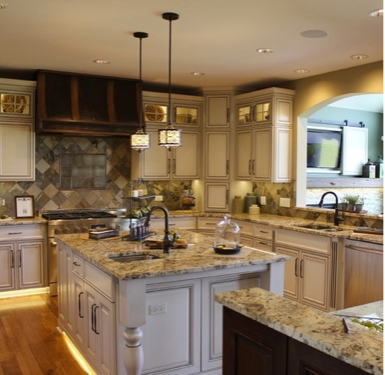 When you are remodeling your home, you are going into the process with the mindset that you will be living in that home for quite some time. Things do not always go according to plan, however, and the future is always uncertain. It is almost impossible to plan for the unexpected, but it is possible to be prepared for an unexpected situation. In the event that you end up selling your home or you simply are trying to flip a house, here are some kitchen design tips that keep resale in mind.
When you are remodeling your home, you are going into the process with the mindset that you will be living in that home for quite some time. Things do not always go according to plan, however, and the future is always uncertain. It is almost impossible to plan for the unexpected, but it is possible to be prepared for an unexpected situation. In the event that you end up selling your home or you simply are trying to flip a house, here are some kitchen design tips that keep resale in mind.
more
Topics:
Kitchen Layout,
Kitchen Remodel Tips
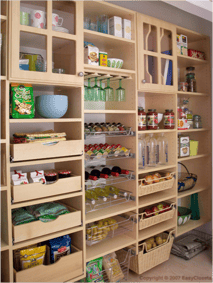 For many years, a closet or walk-in pantry has been pivotal in the modern kitchen. However, recent trends indicate that the closet pantry may be on its way out.
For many years, a closet or walk-in pantry has been pivotal in the modern kitchen. However, recent trends indicate that the closet pantry may be on its way out.
There are promising new trends such as open shelving, islands with storage space, and spacious cabinetry have allowed a full-size pantry to become obsolete. Due to these innovative new means of storage in the modern era kitchen, there is no longer need for such things. There is plentiful space in the kitchen without overcrowding it. While a closet pantry provides more than adequate space for food storage, it also allows increased clutter and overstocking to develop. When individuals knowingly have too much space, they often overstock, leading to forgotten food and expired ingredients.
more
Topics:
Kitchen Style Modern,
Kitchen Layout,
Kitchen Options
We’ve all seen varied forms of organization in kitchens. Sometimes they have that feel where everything has a place, and it’s put together perfectly. Others feel like a disorganized mess of “put it wherever you can find a place” thinking.
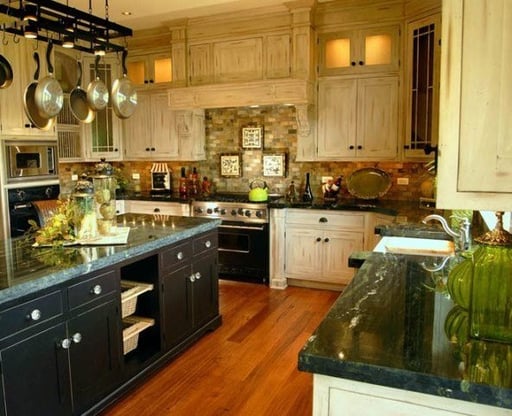
more
Topics:
Kitchen Storage,
Kitchen Design,
Kitchen Layout,
Kitchen Organization
How does your kitchen remodel measure up?
 If you’re about to embark on a kitchen remodeling project, it will help you to know how to measure your kitchen or other space to prepare for the remodel. Your designer will do final measurements, but you can move the job (or process of getting a quote) along quickly by providing initial measurements, which your designer will use to create your new space.
If you’re about to embark on a kitchen remodeling project, it will help you to know how to measure your kitchen or other space to prepare for the remodel. Your designer will do final measurements, but you can move the job (or process of getting a quote) along quickly by providing initial measurements, which your designer will use to create your new space.
more
Topics:
Kitchen Remodeling,
Custom Kitchen,
Kitchen Layout,
Kitchen Remodel Tips,
Measuring for Cabinets
 Clutter seems to have a way of creeping up on you and before you know it, things can quickly spiral out of control. For some reason there always seems to be one junk drawer or area of the kitchen that the clutter collects. The following tips will help you eliminate the clutter so you can enjoy your beautiful new custom kitchen.
Clutter seems to have a way of creeping up on you and before you know it, things can quickly spiral out of control. For some reason there always seems to be one junk drawer or area of the kitchen that the clutter collects. The following tips will help you eliminate the clutter so you can enjoy your beautiful new custom kitchen.
more
Topics:
Kitchen Storage,
Custom Cabinets,
Organized Pantry,
Kitchen Layout,
Custom Kitchens,
Kitchen Organization
While many people will say clean as you go, some homeowners who love to cook just don’t work that way. For many homeowners when they are done cooking in the kitchen there is one huge mess. No matter your cooking style there are some kitchen design tips that can help keep your kitchen looking clean and organized.
more
Topics:
Custom Kitchen,
Kitchen Storage,
Kitchen Design Tips,
Kitchen Layout
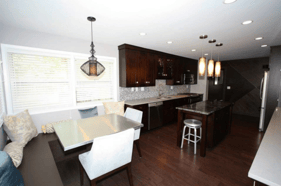 Our kitchens are the center of our day to day living. With kitchens being more open to other spaces and outdoor living areas they have become a place where we socialize and gather. It makes sense to want to feel comfortable in a room that so much activity revolves around. There are a range of things you can do make your kitchen a more comfortable and accessible for everyone.
Our kitchens are the center of our day to day living. With kitchens being more open to other spaces and outdoor living areas they have become a place where we socialize and gather. It makes sense to want to feel comfortable in a room that so much activity revolves around. There are a range of things you can do make your kitchen a more comfortable and accessible for everyone.
more
Topics:
Universal Design,
Kitchen Design,
Kitchen Design Tips,
Kitchen Layout,
Kitchen Accessibility,
Chicagoland Kitchen
 There are variety of activities and things that happen in the kitchen. Many of which require the use of a kitchen faucet. Every kitchen needs at least one.
There are variety of activities and things that happen in the kitchen. Many of which require the use of a kitchen faucet. Every kitchen needs at least one.
Most people understand the importance of getting the right kitchen layout and storage options, but they often don’t consider how the faucet will impact the overall function of the kitchen.
more
Topics:
Brakur Custom Cabinetry,
Kitchen Design,
Kitchen Layout,
Kitchen Faucet
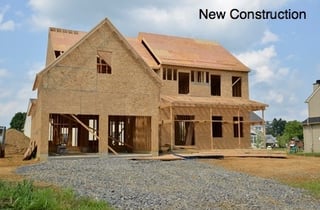 Many times when we write about a new custom kitchen remodel we don’t always differentiate between new construction and remodeling an existing kitchen, and how the experience might be different depending on which one you are doing.
Many times when we write about a new custom kitchen remodel we don’t always differentiate between new construction and remodeling an existing kitchen, and how the experience might be different depending on which one you are doing.
The following are key differences between new construction and remodeling, and what you should know about both.
more
Topics:
Custom Kitchen,
Chicagoland Kitchen Remodel,
Kitchen Layout,
New Construction
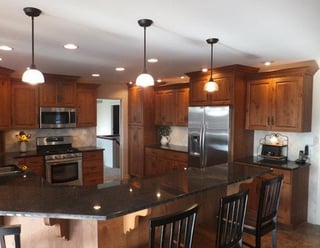 A kitchen layout that we don’t see as often anymore is the G-shaped kitchen layout. Even though it is not as common in kitchens today it is still worth looking at and considering for your Illinois kitchen. It has extra storage and countertop space. It also can give you additional seating.
A kitchen layout that we don’t see as often anymore is the G-shaped kitchen layout. Even though it is not as common in kitchens today it is still worth looking at and considering for your Illinois kitchen. It has extra storage and countertop space. It also can give you additional seating.
Many kitchen designers describe the G-shaped kitchen layout as and extension of the U-shaped kitchen. This layout is just the U-shaped kitchen with a peninsula or partial fourth wall of additional kitchen cabinets. It is ideal for the homeowner who is looking for more countertop space and storage but lacks enough room to have an island. Keep in mind a G-shaped kitchen does not have to be a square.
more
Topics:
Brakur Custom Cabinetry,
Kitchen Design Tips,
Kitchen Layout,
G-Shaped Kitchen
 When you are remodeling your home, you are going into the process with the mindset that you will be living in that home for quite some time. Things do not always go according to plan, however, and the future is always uncertain. It is almost impossible to plan for the unexpected, but it is possible to be prepared for an unexpected situation. In the event that you end up selling your home or you simply are trying to flip a house, here are some kitchen design tips that keep resale in mind.
When you are remodeling your home, you are going into the process with the mindset that you will be living in that home for quite some time. Things do not always go according to plan, however, and the future is always uncertain. It is almost impossible to plan for the unexpected, but it is possible to be prepared for an unexpected situation. In the event that you end up selling your home or you simply are trying to flip a house, here are some kitchen design tips that keep resale in mind. For many years, a closet or walk-in pantry has been pivotal in the modern kitchen. However, recent trends indicate that the closet pantry may be on its way out.
For many years, a closet or walk-in pantry has been pivotal in the modern kitchen. However, recent trends indicate that the closet pantry may be on its way out.
 If you’re about to embark on a
If you’re about to embark on a  Clutter seems to have a way of creeping up on you and before you know it, things can quickly spiral out of control. For some reason there always seems to be one junk drawer or area of the kitchen that the clutter collects. The following tips will help you eliminate the clutter so you can enjoy your beautiful new custom kitchen.
Clutter seems to have a way of creeping up on you and before you know it, things can quickly spiral out of control. For some reason there always seems to be one junk drawer or area of the kitchen that the clutter collects. The following tips will help you eliminate the clutter so you can enjoy your beautiful new custom kitchen. Our kitchens are the center of our day to day living. With kitchens being more open to other spaces and outdoor living areas they have become a place where we socialize and gather. It makes sense to want to feel comfortable in a room that so much activity revolves around. There are a range of things you can do make your kitchen a more comfortable and accessible for everyone.
Our kitchens are the center of our day to day living. With kitchens being more open to other spaces and outdoor living areas they have become a place where we socialize and gather. It makes sense to want to feel comfortable in a room that so much activity revolves around. There are a range of things you can do make your kitchen a more comfortable and accessible for everyone. There are variety of activities and things that happen in the kitchen. Many of which require the use of a kitchen faucet. Every kitchen needs at least one.
There are variety of activities and things that happen in the kitchen. Many of which require the use of a kitchen faucet. Every kitchen needs at least one.  Many times when we write about a new custom kitchen remodel we don’t always differentiate between new construction and remodeling an existing kitchen, and how the experience might be different depending on which one you are doing.
Many times when we write about a new custom kitchen remodel we don’t always differentiate between new construction and remodeling an existing kitchen, and how the experience might be different depending on which one you are doing. A kitchen layout that we don’t see as often anymore is the G-shaped kitchen layout. Even though it is not as common in kitchens today it is still worth looking at and considering for your Illinois kitchen. It has extra storage and countertop space. It also can give you additional seating.
A kitchen layout that we don’t see as often anymore is the G-shaped kitchen layout. Even though it is not as common in kitchens today it is still worth looking at and considering for your Illinois kitchen. It has extra storage and countertop space. It also can give you additional seating.