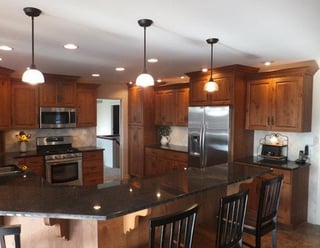 A kitchen layout that we don’t see as often anymore is the G-shaped kitchen layout. Even though it is not as common in kitchens today it is still worth looking at and considering for your Illinois kitchen. It has extra storage and countertop space. It also can give you additional seating.
A kitchen layout that we don’t see as often anymore is the G-shaped kitchen layout. Even though it is not as common in kitchens today it is still worth looking at and considering for your Illinois kitchen. It has extra storage and countertop space. It also can give you additional seating.
Many kitchen designers describe the G-shaped kitchen layout as and extension of the U-shaped kitchen. This layout is just the U-shaped kitchen with a peninsula or partial fourth wall of additional kitchen cabinets. It is ideal for the homeowner who is looking for more countertop space and storage but lacks enough room to have an island. Keep in mind a G-shaped kitchen does not have to be a square.
When choosing a G-shaped kitchen layout there are some important kitchen design tips that you will want to consider in order to prevent common kitchen traffic jams and make your kitchen more functional.
Design Tips
- Your kitchen should open up into another room or have a break in the wall for a pass through to prevent it from feeling too cramped.
- There should be at least a 4 feet between the peninsula and opposite wall for people to walk through.
- Add an overhang to your countertop or peninsula to give your more seating.
- To give your kitchen more natural light add a window or skylight and it will brighten up the kitchen.
- Add glass inserts to cabinet doors to make the kitchen feel more open.
- Utilize your storage options and plan work zones to maximize the space of your kitchen.
Brakur Custom Cabinetry has kitchen designers that will help you customize your kitchen to fit the layout of your home. If you are looking at purchasing Chicagoland custom kitchen cabinets for your upcoming Illinois custom kitchen remodel you can click here to schedule a free consultation. Our kitchen remodeling experts can help you find the right kitchen layout for your Chicago area home.
Click below to download your free kitchen layout guide.

