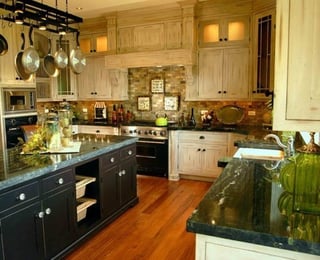 Choosing the right kitchen layout for your home and lifestyle is the key to making the kitchen the heart of the home. While space and size will limit you to certain layouts it is important to take a closer look at your different kitchen layout options.
Choosing the right kitchen layout for your home and lifestyle is the key to making the kitchen the heart of the home. While space and size will limit you to certain layouts it is important to take a closer look at your different kitchen layout options.
Probably one of the more common and most popular kitchen layouts is the U-shaped kitchen layout. It is ideal for larger kitchens and full of storage and countertop space. It is sometimes referred to as the one cook kitchen. It is also know for high efficiency cooking since you can easily move around from the refrigerator to the sink to the stove. Most homeowners who love to entertain and have larger families prefer this kitchen layout. They can have their kitchen open to the rest of the house but can still work in the kitchen and not miss out on the action. It also keeps people out of the way when you are cooking.
The most important thing with the U-shape kitchen layout is not just to fill it with cabinets but design it in such a way that you can function and make good use of the space you have.
Kitchen Design Tips
- Include an island with an overhang for extra seating if room allows
- Use a recessed pantry cabinet and refrigerator where wall space is available
- Place the dishwasher next to the sink whether it is in an island or on the wall.
- Include a small refrigerator for drinks and snacks for entertaining
- Include a double or convection oven
- Identify work zones and place appliances and fixtures that are used together in the same location
- Take advantage of interior storage options such as pull out shelves and dish organizers
- Move the refrigerator to the end of the u-shape
- Make sure you have at least 3 ½ feet between and island and surrounding cabinets so you have room to open doors and drawers properly
- Include a window to bring in some natural light
For more kitchen design tips and how to efficiently use a U-shape kitchen layout click here.
If you are considering a new Chicagoland custom kitchen and would like to have a conversation with one of our kitchen design experts at Brakur Custom Cabinetry you can contact us here. We can help you determine which kitchen layout is right for your home. Our designers can help you efficiently design and maximize your kitchen workspace and storage. They will customize any kitchen space to give you the perfect custom kitchen remodel.
Click below to download a free kitchen design guide.

