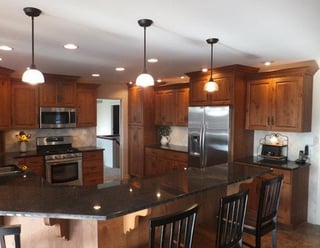 A kitchen layout that we don’t see as often anymore is the G-shaped kitchen layout. Even though it is not as common in kitchens today it is still worth looking at and considering for your Illinois kitchen. It has extra storage and countertop space. It also can give you additional seating.
A kitchen layout that we don’t see as often anymore is the G-shaped kitchen layout. Even though it is not as common in kitchens today it is still worth looking at and considering for your Illinois kitchen. It has extra storage and countertop space. It also can give you additional seating.
Many kitchen designers describe the G-shaped kitchen layout as and extension of the U-shaped kitchen. This layout is just the U-shaped kitchen with a peninsula or partial fourth wall of additional kitchen cabinets. It is ideal for the homeowner who is looking for more countertop space and storage but lacks enough room to have an island. Keep in mind a G-shaped kitchen does not have to be a square.
