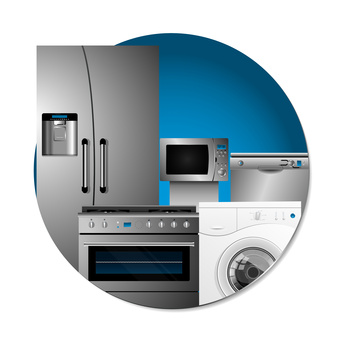A lot has changed in the cabinet industry over the past several years. One of the big changes is the way we design our kitchens for our customers. It used to be that you would look at a hand drawn design and try and envision what your kitchen would look like when it was finished.
If you were lucky you had a kitchen designer who was actually an artist and could draw a pretty accurate sketch. Most were just quick hand drawn sketches and didn’t even come close to really resembling the finished product. Customers had to use their imagination more times than not. Too many times people ended up disappointed because the drawing might have been similar but the kitchen didn’t turn out quite like they envisioned.



Sketch Drawing CAD Design Actual Kitchen
 In our previous post, we talked about many benefits to having an
In our previous post, we talked about many benefits to having an  Ask today’s homeowners if they’d like an open concept kitchen design and you’re likely to hear “yes” about 77% of the time; or at least that’s what a
Ask today’s homeowners if they’d like an open concept kitchen design and you’re likely to hear “yes” about 77% of the time; or at least that’s what a  We’ve mentioned in previous articles how important it is to think through every detail of your remodel before you make any final decisions – but we can’t stress it enough. Some people go into a remodel thinking that the transformation will be primarily visual. While aesthetics are important, there is much more you can do if budget allows.
We’ve mentioned in previous articles how important it is to think through every detail of your remodel before you make any final decisions – but we can’t stress it enough. Some people go into a remodel thinking that the transformation will be primarily visual. While aesthetics are important, there is much more you can do if budget allows.  The most common reason for a kitchen remodel is that homeowners are unhappy with the space due to the layout. And because not every remodel can be a complete rebuild of the space, it’s important to know what your options for the space are. With the proper changes to an existing layout, or creating a new space that better fits your needs, your kitchen can become the space you had always dreamed of.
The most common reason for a kitchen remodel is that homeowners are unhappy with the space due to the layout. And because not every remodel can be a complete rebuild of the space, it’s important to know what your options for the space are. With the proper changes to an existing layout, or creating a new space that better fits your needs, your kitchen can become the space you had always dreamed of. Kitchen remodels are big projects that have many moving parts (literally) and you’ll hear a lot of different opinions on where you should start with your remodel. Should you begin with
Kitchen remodels are big projects that have many moving parts (literally) and you’ll hear a lot of different opinions on where you should start with your remodel. Should you begin with 