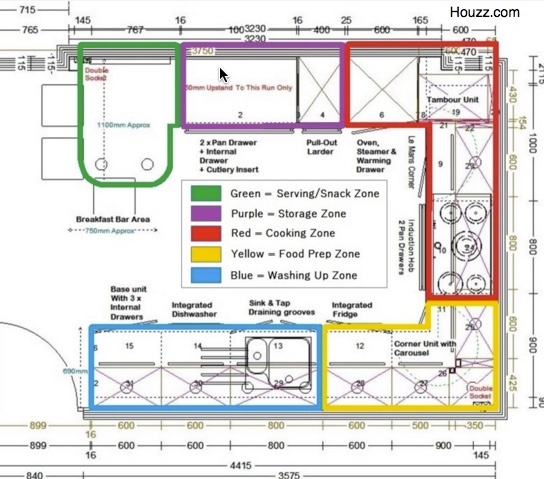In the past we have heard a lot about the kitchen triangle, where the range, fridge, and sink are located in close range and form a triangle. Now the new buzz words in kitchen layouts is “work zones.” With larger kitchens and multiple tasks happening in the kitchen, designers have started splitting up the kitchen by different work sites according to tasks and activities.

The main work zones in kitchens are for food prep, cooking, and clean up. Other zones you may see are serving, seating, studying, paying bills and even watching television. In some homes there is even a zone for pets.
When breaking your kitchen design up into different work zones it allows you to maximize space and improve the overall function of the kitchen. It is during the initial planning stages that it is important to identify with your kitchen designer how you will use your kitchen and the different activities you want to occur there. The goal is to be able to flow freely from one zone to the next. Determining your needed zones early will also help your designer find the right kitchen layout to accommodate those zones.
It doesn’t always happen but sometimes there is overlap in some zones in order to make things work or where certain items are shared. For more detail on how to plan your work zones you can read the complete Houzz article click here.
At Brakur Custom Cabinetry we understand that it is your kitchen and it needs to work for you. The better your kitchen is customized to meet the needs of your household the happier you will be. At Brakur you truly get a custom kitchen remodel from the kitchen design to the cabinets. If you are ready to begin talking about your upcoming Chicagoland kitchen remodel you can contact us here.
Click below to download a free kitchen layout guide.

