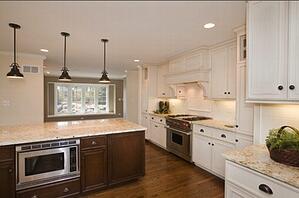For years we have heard about the work  triangle in the kitchen. Where everything revolves around the refrigerator, stove, and sink. The idea is that everything is within reach so you don’t have to go far to do what you need. However in some kitchens it is not ideal for function and flow. The placement of your appliances depends a lot on no only the activities of your home, but the size of your kitchen. Designers have found that the work triangle doesn’t necessarily work for all kitchens. In fact it doesn’t even need to be a triangle at all.
triangle in the kitchen. Where everything revolves around the refrigerator, stove, and sink. The idea is that everything is within reach so you don’t have to go far to do what you need. However in some kitchens it is not ideal for function and flow. The placement of your appliances depends a lot on no only the activities of your home, but the size of your kitchen. Designers have found that the work triangle doesn’t necessarily work for all kitchens. In fact it doesn’t even need to be a triangle at all.
The most decisive thing in appliance placement is workflow. That can vary depending on your use of the kitchen. There are some key things to consider when determining placement of appliances in your kitchen design.
Things to Consult with Your Designer
- Size of your kitchen - Possibly consider more than one work zone. Especially if you have a larger kitchen this works well.
- Flow of traffic - You won‘t want to walk around an island to get to your sink nor would you want to have to walk across the kitchen to the dishwasher from your sink. Consider your traffic patterns.
- Placement of less often used appliances – There are many unique storage ideas to keep those appliances you don’t use as often away from the work zone.
- Appliance sizes - Sometimes you can do with a smaller appliance to make things work. You don’t want an oversized refrigerator to take over the space of a small kitchen. Even though it’s tempting to grab that impressively large Viking refrigerator that would wow family and friends. It may not be the right thing for your kitchen.
- Activities in the Kitchen - What are all the uses for kitchen. Is it strictly for cooking or is it used for homework and other things? You most likely don’t want your kids doing their homework next to a stove. If you do have children you will want to make sure the placement of appliances allows for a family friendly kitchen.
Our designers here at Brakur Custom Cabinetry understand the importance of where appliances are put in your kitchen. Your lifestyle and household activities should all be considered. We don’t just give you a standard layout. We customize your kitchen around your appliances and other activities of the home. If you would like to have a conversation with one of our kitchen design experts you can contact us here.
Click below to download a free kitchen design guide.

