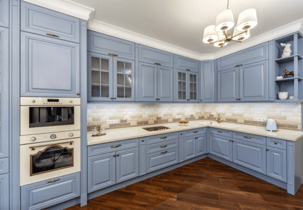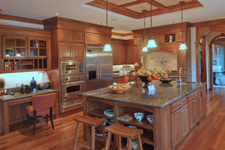Are you considering new appliances for your kitchen remodel? If you are you’re probably considering what arrangement you’ll have for the oven, cooktop, microwave, or possibly even multiple ovens. If your layout allows for space to have options (other than a 30” oven / cooktop combo) then you should consider the following possible configurations.
 Double Oven
Double Oven
This configuration puts the cooktop elsewhere in the kitchen, even possibly in the island. It is a very popular option for those who cook for higher numbers of people. Double ovens give you an oven at eye level, saving on the back-bending with a range/cooktop combo.
If you have double ovens you may also want to utilize a popular option of putting a microwave drawer hidden on the back of your island or somewhere else.
 Oven / Microwave Combo
Oven / Microwave Combo
This popular option gives you a single oven and a microwave in the space a double oven would take. Again, the cooktop resides elsewhere in the kitchen. Some people even use this in conjunction with a range/cooktop combo so it gives them an extra oven. It’s also popular to add a warming drawer to the convenient space below the oven/micro.
Raised Side-By-Side Single Ovens
Want 2 ovens but want them at the right level? You can just do 2 ovens side by side. This options uses a lot of space, but it’s most convenient to cook with if you’re cooking a lot.

2 Ovens Anywhere
Instead of stacked double ovens, you can really put 2 ovens anywhere. Side by side in your island is one idea. Or you could put an oven on each side of your cooktop to make a complete cooking area.
Think about your kitchen workflow and determine the right place to keep you cooking efficiently. For more information on ovens and ideas, see this article.
At Brakur Custom Cabinetry we will guide you to the solution that will best meet your needs. Contact one of our experts here if you’re ready to discuss your project.
Also download our FREE Kitchen Remodel Survival Kit:

