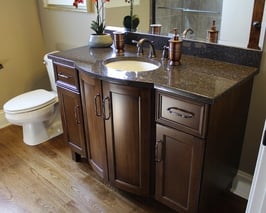 When remodeling your Chicagoland bathroom or adding an additional bathroom to your home there are some basic rules and guidelines you will want to follow. The most recent guidelines put out by the NKBA (National Kitchen and Bath Association) were created based on research of lifestyle, design trends, and building code requirements. When following these guidelines it will help you to achieve a bathroom that is both functional and safe for all who use it.
When remodeling your Chicagoland bathroom or adding an additional bathroom to your home there are some basic rules and guidelines you will want to follow. The most recent guidelines put out by the NKBA (National Kitchen and Bath Association) were created based on research of lifestyle, design trends, and building code requirements. When following these guidelines it will help you to achieve a bathroom that is both functional and safe for all who use it.
Rules of Bathroom Design
Door Size - The entry of the doorway should be a minimum of 32” in order to meet the America with Disabilities Act. While most of us may never use a wheelchair it is always good to plan for the unexpected. With universal design being one of the biggest trends your bathroom should be accessible to people of all ages and disabilities.
Door Interference – Your goal is to make sure when the door opens it does not slam into the back of a person or bump into another cabinet or bathroom fixture. If you have a small bathroom it is suggested that the door swings out instead of in.
Ceiling Height – 80” is the recommended minimum standard height from floor to ceiling, except in areas where individuals can’t walk. It is recommended that you check the building codes for your area.
Clear Floor Space – It is recommended that the floor space is 30” between the front edge of fixtures (ex: toilet, tub, shower) to any opposing bath fixture or wall.
Bath Clearance – The clearance in front of the bathtub should be at least the length of the bathtub and a minimum of 30” wide.
Sink Placement – The centerline of the sink should be at least 20 inches to the sidewall or any other obstacle. If you have a freestanding sink the distance between a wall and the edge of the sink should be at least 4”.
Vanity Height – A lot of that depends on the height of the users and what is most comfortable. If you have two or more users with varying height it is usually recommended that you opt for 36”, which is standard. According to the NKBA vanity height should be between 32”-43”. Keep in mind 32” would be for a small child and they do grow up.
Toilet Placement – Don’t try to cram your toilet in to such a small space that your elbows are hitting the wall or vanity. NKBA recommends a minimum of 18” even though most building codes will allow for 15”. If your toilet is in its own separate room the dimensions of the room should be 36” X 66”.
For more detail and images on these different bathroom design rules click here to read the complete guidelines with standards.
At Brakur Custom Cabinetry our bathroom remodeling experts are familiar with these bathroom design rules and can help you avoid common bathroom remodeling mistakes. If you would like to schedule a free initial consultation and begin planning your Chicagoland custom bathroom remodel you can contact us here.
Click below to download your free guide to cabinetry.

