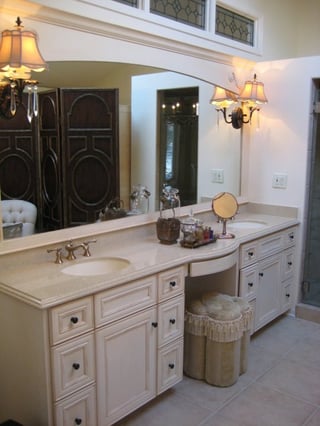 When deciding to remodel your bathroom there are some things that are easily changed and other things in your bathroom layout that are less flexible and more challenging to change. You may not love where your toilet is, but you have to decide if it is worth the extra money to move it’s location or would you rather spend that money on tiling your shower instead of having an fiberglass insert. It might be better to forgo the tub that you never use and get that oversized shower with universal design that will be used daily.
When deciding to remodel your bathroom there are some things that are easily changed and other things in your bathroom layout that are less flexible and more challenging to change. You may not love where your toilet is, but you have to decide if it is worth the extra money to move it’s location or would you rather spend that money on tiling your shower instead of having an fiberglass insert. It might be better to forgo the tub that you never use and get that oversized shower with universal design that will be used daily.
Unless you are in the beginning stages of building a custom home your bathroom layout is often already predetermined for you. Things that you can change are types of vanity, whether you want to open a wall to give it a more open feel, and the style of cabinets and décor. To be honest, where there are set rules for the kitchen there is not necessarily a best practice for bathroom layout other than making sure there is adequate distance between the vanity and making sure you allow for space to open and close doors.
When coming in to meet with one of the remodeling experts at Brakur Custom Cabinetry about determining your bathroom layout and design be sure to know your budget, have a list of design options that are non-negotiable, and list the things that aren’t working well that need to be changed. This will give your bathroom designer a better idea of what needs to happen and what changes if any need to be made to the layout.
To learn more about the factors to consider in a bathroom remodel layout from HGTV click here.
At Brakur Custom Cabinetry we understand that every inch counts in a bathroom remodel. When finalizing your layout we will take into consideration who will be using the bathroom, safety features and the overall aesthetics. We will use your input to design the perfect custom bathroom remodel. If you are ready to explore your bathroom layout options and would like to schedule a free consultation you can contact us here.
Click below to download your free guide to cabinetry.

