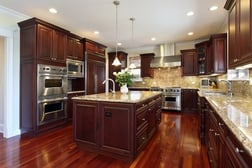 Gone are the days where the microwave sits on the corner of the counter and takes up space. In today’s kitchens there are a collection of different places and locations that you can incorporate the microwave into your kitchen design. Microwaves have become a way of life and the last thing we want is them taking up valuable workspace and cluttering up our counters. They have become a standard appliance in today’s kitchens.
Gone are the days where the microwave sits on the corner of the counter and takes up space. In today’s kitchens there are a collection of different places and locations that you can incorporate the microwave into your kitchen design. Microwaves have become a way of life and the last thing we want is them taking up valuable workspace and cluttering up our counters. They have become a standard appliance in today’s kitchens.
Microwave Design Options
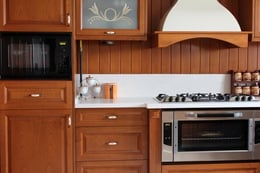 Built-in – This is one of the less expensive options. It can be put on a shelf and a trim kit can be placed around it to frame it in. It helps preserve workspace.
Built-in – This is one of the less expensive options. It can be put on a shelf and a trim kit can be placed around it to frame it in. It helps preserve workspace.
- Drawer - Rather than buying a moveable or built in microwave many homeowners are choosing the microwave drawer. These are more expensive than the traditional microwave, but look like another appliance in the kitchen. Instead of the microwave drawer opening out you set your items in the drawer and controls are usually hidden.
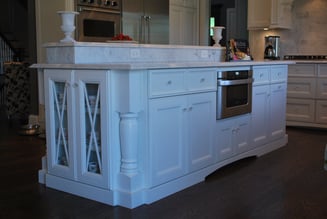
 Hidden/Appliance Hutch – It is easy to blend the microwave into the woodwork of your kitchen. Today’s appliance hutches don’t look like they used to. Typically they are a cabinet with a power supply in the back. Other appliances such as large mixers can be stored there as well.
Hidden/Appliance Hutch – It is easy to blend the microwave into the woodwork of your kitchen. Today’s appliance hutches don’t look like they used to. Typically they are a cabinet with a power supply in the back. Other appliances such as large mixers can be stored there as well.
- Recessed in a wall - This will take a skilled laborer and not all house plans can accommodate but it looks really cool. It is typically just above countertop height and is flush with wall.
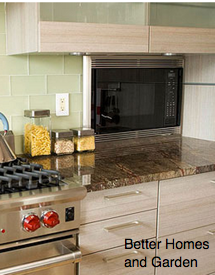
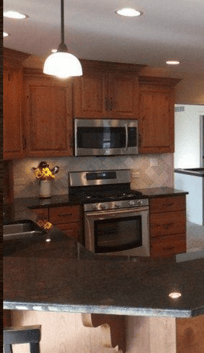 Over the range – This was popular for years. Instead of having a range hood it sits directly over the stove. It works well in kitchens where space is limited. Typically ventilation and lighting is included in these microwaves.
Over the range – This was popular for years. Instead of having a range hood it sits directly over the stove. It works well in kitchens where space is limited. Typically ventilation and lighting is included in these microwaves.
- In an island – This has been a hot trend that a lot of people like. It sits on a shelf below the counter in an island. It is great for children and is common in kitchens with universal design. One thing to consider if you are tall it will require you to bend down so it doesn’t always work for all homeowners.
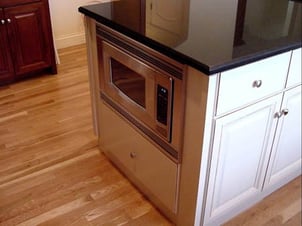
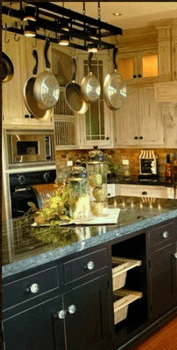 Paired with an oven - Instead of having a double oven many homeowners are choosing to place the microwave over a built-in oven. It looks great and conserves on space.
Paired with an oven - Instead of having a double oven many homeowners are choosing to place the microwave over a built-in oven. It looks great and conserves on space.
The great thing about working with a Brakur Custom Cabinetry is you have a lot of flexibility with the placement of the microwave. Our kitchen designers will work with you and help you figure out where the microwave will work best for your household in your custom kitchen remodel. They will consider work zones, lifestyle, and style. If you would like to have a conversation with one of our remodeling experts about your Chicagoland kitchen remodel you can contact us here.
Click below to download a free kitchen layout guide.

