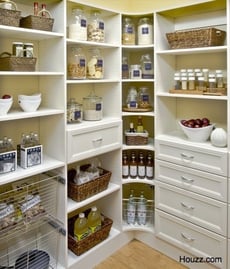 Most kitchen homeowners have a kitchen pantry or plan to have one if they are building a new home or remodeling their kitchen. While some may have the luxury of a walk in pantry there is also the option of a pantry cabinet if there is not one.
Most kitchen homeowners have a kitchen pantry or plan to have one if they are building a new home or remodeling their kitchen. While some may have the luxury of a walk in pantry there is also the option of a pantry cabinet if there is not one.
A pantry in the kitchen can either be a great asset or hindrance if it is not designed or incorporated in the right way. There are some important questions that should not be overlooked when designing your new kitchen pantry. You want a pantry that will add to the overall flow and function of the kitchen and not one that ends being in the way or creates those unwanted kitchen traffic jams. The following questions will help you get the storage space and arrangement that a pantry is meant to give you.
Questions to Answer and Discuss With Your Designer
- Which way will the door open?
- What type of lighting will you need?
- How will you gain access to top shelves?
- How will the placement of the pantry aid in the kitchen traffic and cooking?
- How will you organize your pantry so all items can be accessed and seen?
- Are there any special features that are needed for large appliances or other items?
- In a walk in pantry how will you utilize extra wall space without creating overcrowding?
- What items do you plan on storing in your pantry?
Taking the time to go over and answer these questions with your kitchen designer at Brakur Custom Cabinetry will help you get the most functional and beneficial pantry for your Chicagoland kitchen remodel. Whether it is a pull down shelf or adding a built in spice rack, we can customize any pantry with a variety of storage solutions and cabinets. For more pantry planning tips and advice click here to read the full article.
If you would like to be contacted by one of our remodeling experts click below.

