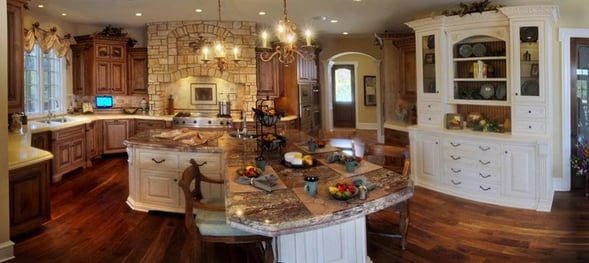
Making the kitchen the heart of the home means making it accessible for anyone in the house that may be using it or need to have access to it. It’s important when planning your custom kitchen layout for your Chicagoland home that you include features and space planning that meets the needs of all ages and abilities. Having a kitchen with universal design is one of the hottest new trends and something many homebuyers are looking for. In order to have a kitchen that won’t outgrow you and continue to meet the needs of your family no matter the age or ability you will want to include the following universal design guidelines for your Chicagoland custom kitchen.
Universal Design Space Planning Guidelines
- Doors and doorways into the kitchen should be at least 36 inches wide to give adequate clearing for any assisted device such as a walker or wheelchair.
- It is recommended to have a 42-48 inch clearance between counters. It allows for multiple cooks in the kitchen and also gives adequate room to move around. If you choose a U-Shaped kitchen layout then a 60-inch clearance is best.
- Consider a raised toe kick to give better clearance and make it easier to get closer to the countertop. You might add furniture style feet that will raise the cabinets off the floor and also give your kitchen a stylish and contemporary look.
- Include work zones that give access to appliances and commonly used items so the flow of the kitchen is not interrupted. Consider having at least one work zone at a 30-inch height. According to the 2016 Houzz Trends Study Easy access to storage was the number one priority in kitchen design.
- Have multiple countertop heights and instead of a raised bar consider lowered bar countertop, 30 inches, behind an island that a person can easily sit in a chair and reach. It’s ideal for the little ones and perfect for an individual in a wheelchair to roll up to and sit.
For more kitchen design tips about optimal space planning for universal design in the kitchen from Houzz click here.
At Brakur Custom Cabinetry we understand the importance of universal design. Our kitchen design experts know how best to space plan and not sacrifice design and style. If you are ready to begin planning your new Chicagoland custom kitchen and would like to schedule your free initial consultation you can contact us here.
Click below to download your free "Kitchen Remodel Survival Kit."

