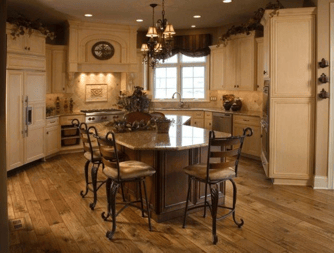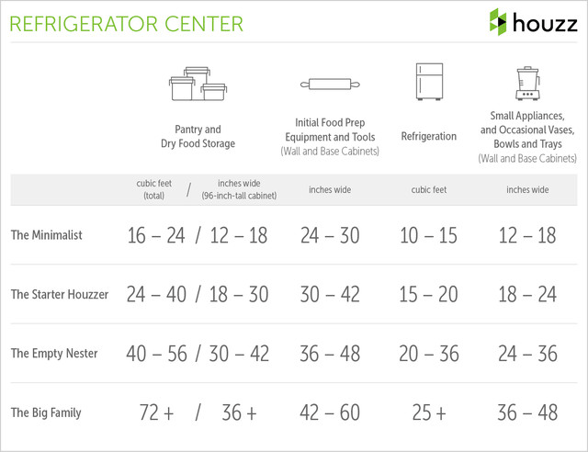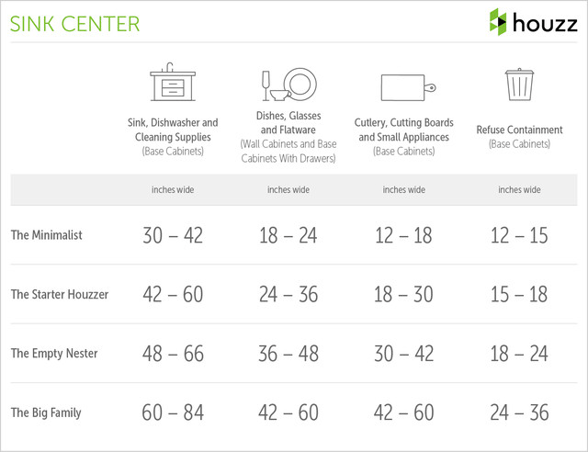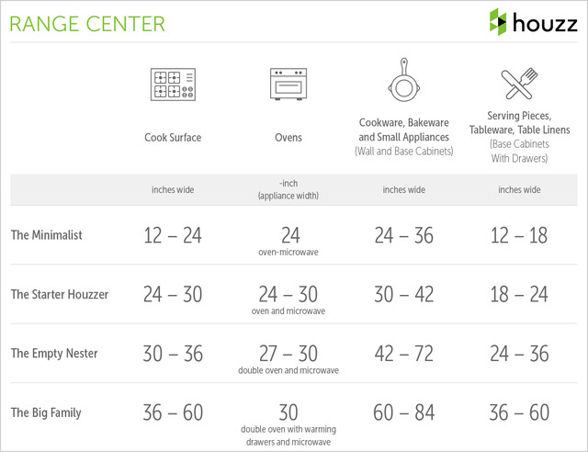 Something that disturbs many homeowners is the lack of organized space in their kitchen. They always feel like it’s just not quite laid out just right to be able to organize things the way they need them to be. When planning your kitchen remodel, make sure you effectively plan the space in each of your Kitchen Work Zones or Kitchen Work Centers.
Something that disturbs many homeowners is the lack of organized space in their kitchen. They always feel like it’s just not quite laid out just right to be able to organize things the way they need them to be. When planning your kitchen remodel, make sure you effectively plan the space in each of your Kitchen Work Zones or Kitchen Work Centers.
In another article about Work Zones or “Centers”, we spoke of how they’re used. In this article we talk about an adequate amount of space you should plan to have in the main work centers in your kitchen. The kitchen is the one place where people look to most for organization and space to put things.
In planning space, plan around the 3 primary activity centers: The Refrigerator Center, the Sink Center, and the Range Center. Below are some guidelines for the space you will likely need in each center.
The Refrigerator Center
The first place, the Refrigerator Center, is the place we call the “receiving center”. That’s because as you bring in groceries and things, many of them go into the refrigerator or in a larger cabinet close to the refrigerator. So the space in that center is important to plan for that.
It’s also the ideal place for small appliances to make coffee, bread and put things like food processors.
The table below shows a starting point for planning storage around the Refrigerator Center. Mix and match your style and make it part of your plan.

The Sink Center
Another major center, the Sink Center, many times lies between the Refrigerator Center and the Range Center for best efficiency. Sink areas receive the most traffic than any other place in the kitchen, so location is key. Since a lot of food prep happens around the sink, uncluttered countertop space is important as well.
This chart shows target space planning for the Sink Center, along with the typical things that are stored there.

The Range Center
The Range Center is where cooking and food preparation takes place. This is usually near the dining room for convenience, and cooking-related things happen here. The Ranger Center is another place countertop space is important to have a place to set hot items down.
The chart below shows the logical things to be in the Range Center and a starting point for space requirements depending on your style.

Planning spaces effectively ensures you will end up happier with the end result because everything will function better, and your kitchen will feel much more organized as you prep, cook and entertain.
Use these estimates to come up with your own space plans and work with your designer to determine the right answer for you.
To see the full Houzz article on planning space in work centers click here.
At Brakur Custom Cabinetry our designers are experts in space planning and kitchen layout. They will ensure you end up with exactly what will best fit your needs.
To start the discussion contact us here.
While you're at it download our free Kitchen Layout Guide below:

