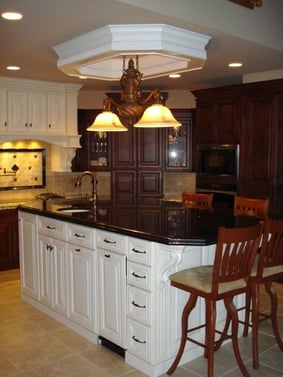 When it comes to designing a kitchen island the possibilities are endless. Depending on the look and how you choose to utilize your kitchen island it will not only change the look and style of your kitchen, but also affect your kitchen work zones and how you function in the kitchen.
When it comes to designing a kitchen island the possibilities are endless. Depending on the look and how you choose to utilize your kitchen island it will not only change the look and style of your kitchen, but also affect your kitchen work zones and how you function in the kitchen.
With larger homes most new homes have some type of kitchen island incorporated into their kitchen layout. Unless you are building a tract home no two kitchen islands are the same. So before sitting down with your kitchen designer and discussing what you want to be included in your kitchen island you might find it helpful to answer the following 5 questions.
5 Questions to Answer
- What is the overall style of the kitchen you want? Traditional, Contemporary, or Transitional?
- Do you want your kitchen island to match the rest of the cabinets and countertops in your kitchen or do you want something different to create a two-tone kitchen?
- Do you want any appliances in your island such as a range, microwave, or small beverage refrigerator?
- Do you want your island to have a place for additional seating?
- Do you plan on using your island for extra storage?
Kitchen islands can add so much to the style and function of your kitchen. They don’t have to be a traditional rectangle and can take on a variety of shapes, sizes, and uses. You can customize your kitchen island to coordinate with your kitchen work zones. You can also add furniture embellishments and corbels that can make your island a focal point of your kitchen.
If you would like to talk to a kitchen design expert about ideas you may have for your kitchen island you can contact us here. They can help you make your Chicago area custom kitchen remodel a reality.
Click below to download your free guide to cabinetry.

