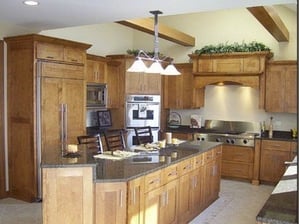 You may be building a new home or just remodeling your current kitchen, however, we want to make sure you make smart design decisions. After all, the kitchen is the heart of the home and affects the overall flow and function of the household. It is where we cook, entertain, relax, talk and many other things. Our goal is to help you design a kitchen that is functional, accessible, enjoyable, and safe. It’s important that it works for your household and is comfortable for you. There are some basic guidelines that you will want to keep in mind.
You may be building a new home or just remodeling your current kitchen, however, we want to make sure you make smart design decisions. After all, the kitchen is the heart of the home and affects the overall flow and function of the household. It is where we cook, entertain, relax, talk and many other things. Our goal is to help you design a kitchen that is functional, accessible, enjoyable, and safe. It’s important that it works for your household and is comfortable for you. There are some basic guidelines that you will want to keep in mind.
Design Guidelines
Space Planning – You need to look at your overall space. Determine the square footage you have to work with. Consider doorways and walkways so you can avoid those major kitchen traffic jams. Think about using work zones depending on the size of your kitchen. It’s important to consider the placement of your sink and dishwasher. Explore common kitchen layouts. Not every layout will work for your space. You will want to think about how your layout will affect seating.
Electrical and Ventilation – Consider the placement of outlets in relation to your work zones. Include adequate ventilation by installing a range hood to help keep the bacteria out of the air in you kitchen and still keeping that overall look and style without sacrificing health.
Safety – If you are a family with children you will want to design a family friendly kitchen. Look at the corners and edges of countertops. Make sure items are accessible so little ones don’t have to climb to get what they want. Think about different types of flooring surfaces that are slippery when wet. Have a place to store flammable objects away from the stove or oven. Use safety knobs if you have young children so they aren’t able to turn on a stove.
Storage and Accessories – This is key to any kitchen design. It is important to look at storage options so you can stay organized and clutter free. No matter the size of your kitchen your kitchen designer can lead you to the right storage options to help you get a kitchen that is both functional and organized. Be sure to mention what bulky appliances you may have such as a large mixer, so you have a place for them worked into your kitchen design.
To get the complete Kitchen Design Guide click here.
Our designers at Brakur Custom Cabinetry understand and know the importance of including these guidelines in your kitchen design. We can help you make your custom Illinois kitchen the heart of the home. If you would like to have a conversation with one of our design experts and schedule a free consultation you can click here.
Click below to download some free tips on how to save on your Illinois custom kitchen remodel.

