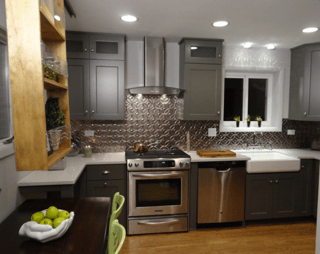 Each homeowner’s lifestyle is different and the way people do things are different. You can have a similar kitchen layout but the cabinet interiors and appliance layout and storage may be completely different. That is a good thing because if you have a good kitchen designer that means they are not only designing a beautiful kitchen space but customizing the organization and work zones of your kitchen to fit the lifestyle and needs of your family. It will save a lot of headaches in the future and prevent those common kitchen traffic jams that can happen.
Each homeowner’s lifestyle is different and the way people do things are different. You can have a similar kitchen layout but the cabinet interiors and appliance layout and storage may be completely different. That is a good thing because if you have a good kitchen designer that means they are not only designing a beautiful kitchen space but customizing the organization and work zones of your kitchen to fit the lifestyle and needs of your family. It will save a lot of headaches in the future and prevent those common kitchen traffic jams that can happen.
While one workflow may work for one homeowner, it may not be ideal for another because the way they function in their households is completely different. It’s important to consider the overall function of your kitchen first before picking out the cabinet styles, finish, and the things that make your kitchen beautiful. So what kinds of things are important to consider and communicate with your kitchen designer when talking about the workflow of your kitchen?
Things to Consider When Planning Kitchen Workflow
- How many individuals may be cooking in the kitchen at the same time?
- Will you be using your kitchen to socialize and include it in your entertaining space?
- If you want an island will there be enough room or would it be better to choose a peninsula instead?
- What appliances do you plan on including in your kitchen? Are there any small appliances that will require a special cabinet?
- Will your kitchen be open or closed to the rest of the home?
- Consider the sink placement. Individuals spend a great deal of time at the kitchen sink. Do you want your sink to face the action or would you rather have a view out a window or to an outdoor living area? Will you need more than one sink?
- How much counter space will you need? It is usually recommended that you have at least one long stretch of countertop space to work.
- How many entrances and exits go in and out of your kitchen? Is there a place that you can do a majority of the work without traffic or people getting in the way? It is usually recommended no more than 2 or 3, otherwise you cut into valuable cabinet and countertop space.
Becoming familiar with the NKBA recommended guidelines for kitchen design will also help to prevent those common kitchen traffic jams and help you find a kitchen layout and workflow that works for your household. If you are planning a Chicagoland custom kitchen remodel in the near future and would like to have a conversation with one of our kitchen design experts, you can contact us here.
Click below to download your free "Kitchen Remodel Survival Kit."

