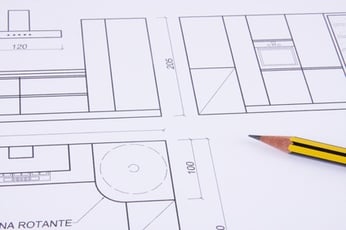 Most homeowners aren’t really sure where to start when it comes to working with a kitchen designer. They don’t come as prepared as they could and take full advantage of what a designer has to offer. It is important to realize that kitchen designers can’t always read your mind so the better prepared you are for your kitchen design consultation the more you will get accomplished.
Most homeowners aren’t really sure where to start when it comes to working with a kitchen designer. They don’t come as prepared as they could and take full advantage of what a designer has to offer. It is important to realize that kitchen designers can’t always read your mind so the better prepared you are for your kitchen design consultation the more you will get accomplished.
Collect a small scrapbook of pictures and ideas – Don’t just collect pictures without any notations. Use a post it notes to document why you like that picture. Is it the door style or color of cabinets? Did you like a particular style of countertop or backsplash? Maybe it was the overall style of kitchen you are looking for. Having these visuals with notations will give your designer a clearer picture of what you want.
Make a list of things you like and do not like about your current kitchen – This list will help your designer understand what needs to be changed and those things you want to be sure and keep. It will also guide your designer to those things you would like to have. Such as do you need more storage or countertop space? Maybe you plan on opening up walls and enlarging the kitchen. Having these things written down will make sure you don’t forget those important changes you want to make.
Determine your budget - It’s important to be realistic. This gives your designer a starting point and they won’t get you excited about things you can’t afford. There are those upgrades that are worth doing and others that you can live without. Your designer can help you refine your choices on your wish list and help you get the most for your money. You will also want to note the priority of the things you have considered. Let your designer know what things are “must haves” verses things that are just wish list items so he or she can include the right things when you discuss your budget.
If necessary you can explore financing options to make your kitchen remodel what you want. To get an idea of what your remodel might cost you can click here.
Bring in existing photos of the current space with blueprints if available - Some designers will ask for measurements, but most like to do the measuring themselves. This will give them an idea of what the space is like before they ever come to measure. If you are planning on knocking down walls they will have a better idea of how the space will be changed and what rooms may be affected. All of this can affect the layout of your kitchen.
If you are considering remodeling your Chicagoland kitchen in the near future we would love to have a conversation with you. You can click here to be contacted by one of our kitchen design experts to schedule and appointment for a free kitchen consultation and estimate.

