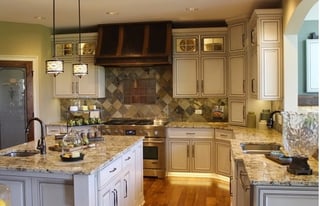 Probably the most popular and common kitchen layout these days is the L-shaped kitchen. It is ideal for entertaining and works well for multiple cooks in the kitchen. In most homes people want to keep the kitchen open, but also maximize the space they have. It is often seen with some variation of an island in the center of the kitchen. However, it will also work well if the kitchen is a separate room. It is one of the more flexible kitchen layouts with a variety of different variations.
Probably the most popular and common kitchen layout these days is the L-shaped kitchen. It is ideal for entertaining and works well for multiple cooks in the kitchen. In most homes people want to keep the kitchen open, but also maximize the space they have. It is often seen with some variation of an island in the center of the kitchen. However, it will also work well if the kitchen is a separate room. It is one of the more flexible kitchen layouts with a variety of different variations.
The L-shape kitchen has two walls that are perpendicular to each other that most of the cabinets and appliances are located. It allows for multiple work zones and different kitchen eat-in options. This layout can also give the impression that a kitchen is larger than it really is. If you are considering this kitchen layout you will want to explore the following kitchen design tips.
Design Tips
- Identify work zones to determine where to put appliances.
- Decide if more countertop space or storage is more important. Some homeowners will fill one wall with floor to ceiling cabinets.
- Explore different island shapes.
- Consider putting the sink or stove in the kitchen island to free up some countertop space along the walls
- If room allows add an extra prep sink
- Utilize different kitchen storage options
At Brakur Custom Cabinetry our kitchen design experts can help you find the right kitchen layout for your custom kitchen. It you are considering purchasing Chicagoland custom cabinets for your home we would love to have a conversation with you. We can help you determine if the L-shape kitchen is right for your Illinois custom kitchen remodel. We have computer aided kitchen design software that will let you see your kitchen before you decide. If you would like to schedule and appointment with one of our kitchen design experts you can contact us here.
Click below to download a free kitchen design guide.

