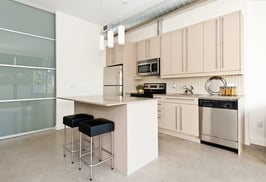 If you are looking for the ideal kitchen layout for smaller homes or studio apartments you might want to consider the One-wall kitchen layout. It compliments open floor plans or loft style condos.
If you are looking for the ideal kitchen layout for smaller homes or studio apartments you might want to consider the One-wall kitchen layout. It compliments open floor plans or loft style condos.
In this particular layout everything from appliances to cabinets are located on the same wall. While efficient like the galley kitchen layout it is less closed in and more open. Many homeowners like this layout because it optimal for entertaining.
While it is not as common in larger homes, with the perfect custom touches it can be the ideal custom kitchen. If you think you might be interested in the One-wall kitchen layout you will want to consider the following kitchen design tips for your Chicagoland custom kitchen.
Kitchen Design Tips
- Consider using more compact appliances such as a 24-inch refrigerator or convection steam oven that doesn’t take up as much space.
- Take advantage of innovative storage options.
- Add open shelving to the right or left of kitchen.
- If room allows add an island. This can increase both storage and countertop space and even give you extra seating.
- Add bursts of color through a creative backsplash or with colored appliances.
- Use light colored cabinets such white or gray to open up or give the kitchen a larger feel.
Choosing the right kitchen layout is key to making the kitchen the heart of your home. If you would like to discuss the One-wall kitchen layout or explore other layout options with one of our kitchen design experts at Brakur Custom Cabinetry you can contact us here. Our kitchen design experts can come to your home and help you determine the right layout and customize the space you have.
Click below to download your free kitchen remodel survival kit.

