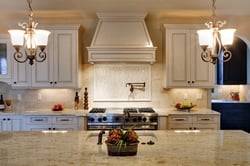 When it comes to choosing a range for your Chicagoland custom kitchen it is dependent on two key factors, lifestyle and preference. There is a variety of choices and possibilities to choose from. Taking the time to research and look into those options will keep you from having buyer’s remorse. In many kitchens the range can be the focal point so it’s important to get it right.
When it comes to choosing a range for your Chicagoland custom kitchen it is dependent on two key factors, lifestyle and preference. There is a variety of choices and possibilities to choose from. Taking the time to research and look into those options will keep you from having buyer’s remorse. In many kitchens the range can be the focal point so it’s important to get it right.
more
Topics:
Brakur Custom Cabinetry,
Chicagoland Custom Kitchen,
Kitchen Design Tips
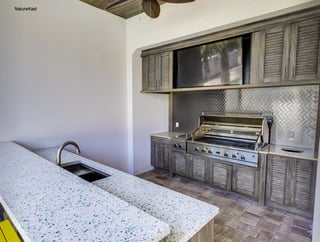 Summer will be here before you know it. With the weather warming up it will be time to start enjoying the outdoors and extending your outdoor living space. No need to heat up the house when you can enjoy the perfect outdoor custom kitchen and enjoy the beautiful weather.
Summer will be here before you know it. With the weather warming up it will be time to start enjoying the outdoors and extending your outdoor living space. No need to heat up the house when you can enjoy the perfect outdoor custom kitchen and enjoy the beautiful weather.
Outdoor kitchens today are so much more than just a grill and a cooler full of drinks. Outdoor living areas are almost extension of our homes that in some cases can be enjoyed year round. Today’s outdoor kitchens have fireplaces, pizza ovens, wet bars, warming drawers, cooking spaces, and even outdoor refrigeration. If you are ready to finally take the plunge and add a custom outdoor kitchen to your home you will want to consider the following design tips and ideas.
more
Topics:
Brakur Custom Cabinetry,
Kitchen Design Tips,
Out Kitchens,
Outdoor Living Areas
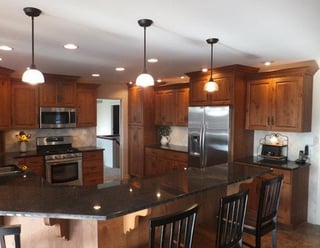 A kitchen layout that we don’t see as often anymore is the G-shaped kitchen layout. Even though it is not as common in kitchens today it is still worth looking at and considering for your Illinois kitchen. It has extra storage and countertop space. It also can give you additional seating.
A kitchen layout that we don’t see as often anymore is the G-shaped kitchen layout. Even though it is not as common in kitchens today it is still worth looking at and considering for your Illinois kitchen. It has extra storage and countertop space. It also can give you additional seating.
Many kitchen designers describe the G-shaped kitchen layout as and extension of the U-shaped kitchen. This layout is just the U-shaped kitchen with a peninsula or partial fourth wall of additional kitchen cabinets. It is ideal for the homeowner who is looking for more countertop space and storage but lacks enough room to have an island. Keep in mind a G-shaped kitchen does not have to be a square.
more
Topics:
Brakur Custom Cabinetry,
Kitchen Design Tips,
Kitchen Layout,
G-Shaped Kitchen
In the past we have heard a lot about the kitchen triangle, where the range, fridge, and sink are located in close range and form a triangle. Now the new buzz words in kitchen layouts is “work zones.” With larger kitchens and multiple tasks happening in the kitchen, designers have started splitting up the kitchen by different work sites according to tasks and activities.
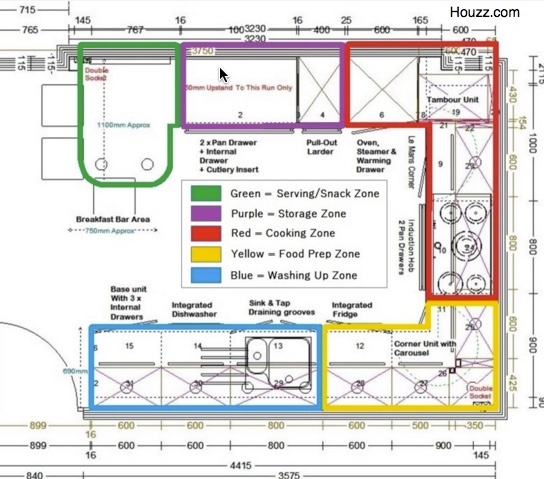
more
Topics:
Brakur Custom Cabinetry,
Kitchen Design Tips,
Chicagoland Custom Kitchen Remodel,
Kitchen Work Zones
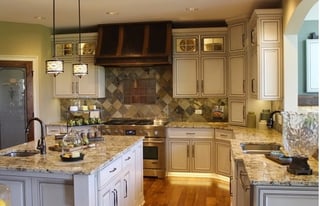 Probably the most popular and common kitchen layout these days is the L-shaped kitchen. It is ideal for entertaining and works well for multiple cooks in the kitchen. In most homes people want to keep the kitchen open, but also maximize the space they have. It is often seen with some variation of an island in the center of the kitchen. However, it will also work well if the kitchen is a separate room. It is one of the more flexible kitchen layouts with a variety of different variations.
Probably the most popular and common kitchen layout these days is the L-shaped kitchen. It is ideal for entertaining and works well for multiple cooks in the kitchen. In most homes people want to keep the kitchen open, but also maximize the space they have. It is often seen with some variation of an island in the center of the kitchen. However, it will also work well if the kitchen is a separate room. It is one of the more flexible kitchen layouts with a variety of different variations.
more
Topics:
Brakur Custom Cabinetry,
Kitchen Design Tips,
Kitchen Layout,
L-Shaped Kitchen
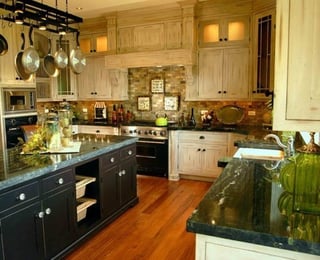 Choosing the right kitchen layout for your home and lifestyle is the key to making the kitchen the heart of the home. While space and size will limit you to certain layouts it is important to take a closer look at your different kitchen layout options.
Choosing the right kitchen layout for your home and lifestyle is the key to making the kitchen the heart of the home. While space and size will limit you to certain layouts it is important to take a closer look at your different kitchen layout options.
more
Topics:
Kitchen Layouts,
Kitchen Storage,
Brakur Custom Cabinetry,
Kitchen Island,
Kitchen Design Tips,
Work Zones,
U-Shaped Kitchen
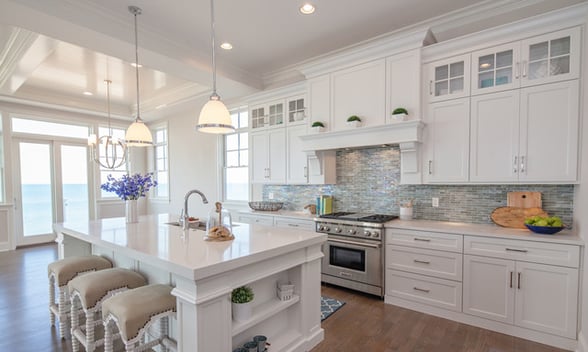 White has remained a constant favorite over the years when it comes to choosing cabinet colors. According to a recent Houzz survey 49 percent of homeowners in 2014 chose a white cabinet. White is probably one of the most versatile and classic looks when it has a little spice and flair added to the kitchen. Since it appeals to at least half the American public, you don’t have to worry about your kitchen going out of style. It is a kitchen color with staying power.
White has remained a constant favorite over the years when it comes to choosing cabinet colors. According to a recent Houzz survey 49 percent of homeowners in 2014 chose a white cabinet. White is probably one of the most versatile and classic looks when it has a little spice and flair added to the kitchen. Since it appeals to at least half the American public, you don’t have to worry about your kitchen going out of style. It is a kitchen color with staying power.
more
Topics:
Brakur Custom Cabinetry,
White Cabinets,
Kitchen the Heart of the Home,
Kitchen Design Tips,
White Kitchen
Not every home will work with a large open kitchen. Rather than go to a big expense of knocking down walls if that is an option, why not choose a layout such as a galley kitchen that will work with your current home structure.
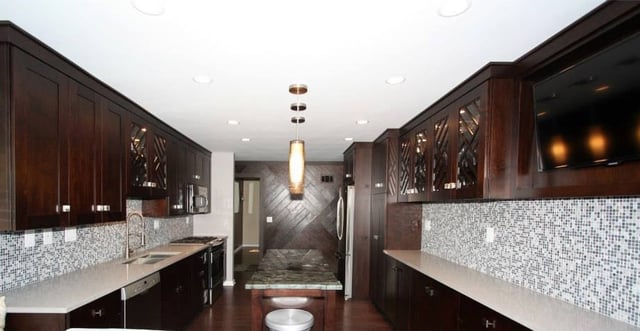
A galley kitchen, often referred to as a corridor kitchen, is known as being one of the most efficient and user-friendly kitchen layouts. In this layout they have cabinets and appliances lined up parallel on two walls directly across from each other. Homeowners have everything they need within close proximity and it is a great way to maximize the space you have. Keep in mind that galley kitchens are most often used in smaller spaces, but they will work well in larger spaces as well. You might be surprised to find out it is also one of the more affordable layouts.
more
Topics:
Kitchen Storage,
Brakur Custom Cabinetry,
Kitchen Design Tips,
Galley Kitchen,
Work Zones
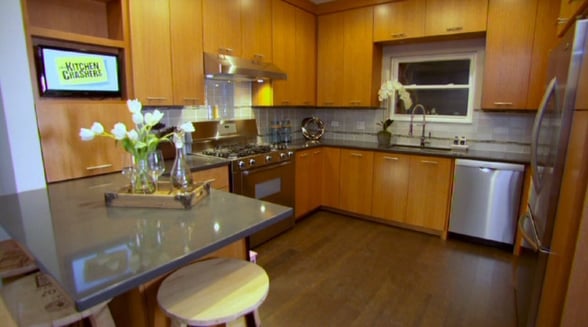 We all dream of having that large kitchen, but for many of us it is not a reality and may never be. We look in the magazines and see these really cool design options and automatically assume those design options won’t work in our kitchen. Just because you have a small kitchen doesn’t mean you have to go without.
We all dream of having that large kitchen, but for many of us it is not a reality and may never be. We look in the magazines and see these really cool design options and automatically assume those design options won’t work in our kitchen. Just because you have a small kitchen doesn’t mean you have to go without.
more
Topics:
Chicagoland Kitchen Remodel,
Brakur Custom Cabinetry,
Custom Cabinet Company,
Kitchen Heart of the Home,
Small Kitchen,
Kitchen Design Tips
 When it comes to choosing a range for your Chicagoland custom kitchen it is dependent on two key factors, lifestyle and preference. There is a variety of choices and possibilities to choose from. Taking the time to research and look into those options will keep you from having buyer’s remorse. In many kitchens the range can be the focal point so it’s important to get it right.
When it comes to choosing a range for your Chicagoland custom kitchen it is dependent on two key factors, lifestyle and preference. There is a variety of choices and possibilities to choose from. Taking the time to research and look into those options will keep you from having buyer’s remorse. In many kitchens the range can be the focal point so it’s important to get it right. Summer will be here before you know it. With the weather warming up it will be time to start enjoying the outdoors and extending your outdoor living space. No need to heat up the house when you can enjoy the perfect outdoor custom kitchen and enjoy the beautiful weather.
Summer will be here before you know it. With the weather warming up it will be time to start enjoying the outdoors and extending your outdoor living space. No need to heat up the house when you can enjoy the perfect outdoor custom kitchen and enjoy the beautiful weather. A kitchen layout that we don’t see as often anymore is the G-shaped kitchen layout. Even though it is not as common in kitchens today it is still worth looking at and considering for your Illinois kitchen. It has extra storage and countertop space. It also can give you additional seating.
A kitchen layout that we don’t see as often anymore is the G-shaped kitchen layout. Even though it is not as common in kitchens today it is still worth looking at and considering for your Illinois kitchen. It has extra storage and countertop space. It also can give you additional seating.
 Probably the most popular and common kitchen layout these days is the L-shaped kitchen. It is ideal for entertaining and works well for multiple cooks in the kitchen. In most homes people want to keep the kitchen open, but also maximize the space they have. It is often seen with some variation of an island in the center of the kitchen. However, it will also work well if the kitchen is a separate room. It is one of the more flexible kitchen layouts with a variety of different variations.
Probably the most popular and common kitchen layout these days is the L-shaped kitchen. It is ideal for entertaining and works well for multiple cooks in the kitchen. In most homes people want to keep the kitchen open, but also maximize the space they have. It is often seen with some variation of an island in the center of the kitchen. However, it will also work well if the kitchen is a separate room. It is one of the more flexible kitchen layouts with a variety of different variations. Choosing the right kitchen layout for your home and lifestyle is the key to making the kitchen the heart of the home. While space and size will limit you to certain layouts it is important to take a closer look at your different kitchen layout options.
Choosing the right kitchen layout for your home and lifestyle is the key to making the kitchen the heart of the home. While space and size will limit you to certain layouts it is important to take a closer look at your different kitchen layout options. White has remained a constant favorite over the years when it comes to choosing cabinet colors. According to a recent Houzz survey 49 percent of homeowners in 2014 chose a white cabinet. White is probably one of the most versatile and classic looks when it has a little spice and flair added to the kitchen. Since it appeals to at least half the American public, you don’t have to worry about your kitchen going out of style. It is a kitchen color with staying power.
White has remained a constant favorite over the years when it comes to choosing cabinet colors. According to a recent Houzz survey 49 percent of homeowners in 2014 chose a white cabinet. White is probably one of the most versatile and classic looks when it has a little spice and flair added to the kitchen. Since it appeals to at least half the American public, you don’t have to worry about your kitchen going out of style. It is a kitchen color with staying power.
 We all dream of having that large kitchen, but for many of us it is not a reality and may never be. We look in the magazines and see these really cool design options and automatically assume those design options won’t work in our kitchen. Just because you have a small kitchen doesn’t mean you have to go without.
We all dream of having that large kitchen, but for many of us it is not a reality and may never be. We look in the magazines and see these really cool design options and automatically assume those design options won’t work in our kitchen. Just because you have a small kitchen doesn’t mean you have to go without.